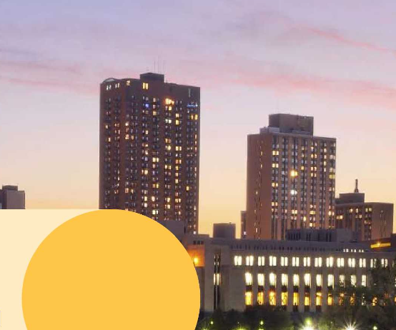EPA, Autodesk team on energy-efficient building designs

Connecting state and local government leaders
Autodesk, a developer of 2-D and 3-D design and engineering software, has teamed with the Environmental Protection Agency to promote technologies that improve how buildings are designed, built and retrofitted.
Automobiles are commonly identified as the primary culprits for emitting climate-changing carbon dioxide and other greenhouse gases into the atmosphere.
However, buildings are responsible for nearly 40 percent of all CO2 emissions in the United States, according to the Energy Information Administration. Electricity generated by coal accounts for much of those CO2 emissions.
Meanwhile, legislation and presidential mandates are driving federal agencies’ efforts to design and retrofit facilities to be carbon-neutral.
To accomplish that goal, Autodesk, a developer of 2-D and 3-D design and engineering software, has teamed with the Environmental Protection Agency to promote technologies that improve how buildings are designed, built and retrofitted.
With the right designs and strategies, carbon-neutral buildings are possible, said John Kennedy, Autodesk’s senior product manager for sustainability. “We can save [significant] capital costs on a building if we are aggressive with design,” he said.
Autodesk technology is based on business information modeling, an approach that creates digital representations of all stages of the building process and simulates real-world performance, he said.
The Web-based Autodesk Green Building Studio service, available to subscription users of Autodesk Ecotect Analysis 2010, integrates EPA’s Energy Star Target Finder into its whole-building energy analysis, providing an estimated Energy Star score with each result.
Whole-building energy analysis helps designers determine the annual, monthly, daily and hourly energy use for the entire building.
An Energy Star-qualified facility meets strict energy performance standards set by EPA, is less expensive to operate and produces fewer greenhouse gas emissions than buildings that do not adhere to the EPA standards.
Autodesk software that can help build more energy-efficient buildings includes:
Autodesk Revit Architecture, which automatically creates accurate floor plans, elevations, sections, and 3-D views, in addition to area calculations and schedules based on specifications determined by an architect or engineer.
Green Building Studio, which lets architects and designers evaluate the energy profiles and carbon footprints of their building designs early in the design cycle. They can share files between engineering software programs and among engineers and architects.
Autodesk Ecotect Analysis, which delivers a wide range of simulation and analysis functions. For example, interactive 3-D displays simulate building performance in response to environmental factors. The software provides solar radiation, shadows and reflections, shading design, and visual effect studies. It also offers detailed weather, energy, water, and carbon-emission analysis via Web tools that speed evaluation of multiple design choices.




