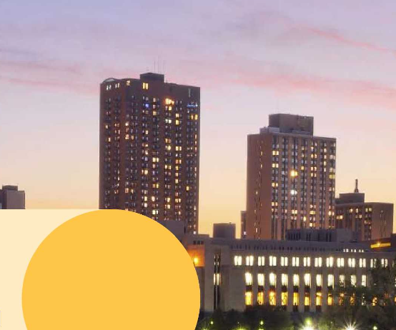Smithsonian lab could set a standard for energy efficiency

Connecting state and local government leaders
The Smithsonian Environmental Research Center is making the Mathias Laboratory into one of the most energy-efficient facilities in the country.
The Smithsonian Environmental Research Center is building one of the most energy-efficient laboratories in the country.
SERC officials are renovating the Mathias Laboratory with the help of a $45 million federal appropriation to the Smithsonian Institution. The remodeled laboratory, located in Edgewater, Md., on the Chesapeake Bay, is being degined to reduce its environmental impact, from where it gets it power to where it gets its materials. SERC officials held a groundbreaking ceremony May 6.
Analysts estimate the new facility will consume at least 37 percent less energy, and emit 37 percent less carbon dioxide, than a similar building that meets baseline LEED certification standards.
“The Mathias Laboratory project is a cornerstone of the Smithsonian’s environmental research, education and commitment to sustainability,” said Smithsonian Secretary Wayne Clough. The facility will support SERC’s leadership in long-term research and professional training on ecosystem services and human impacts in the biosphere, he added.
Related coverage:
New metric can help gauge benefits of data center consolidation
SERC scientists specialize in a multitude of disciplines, including global change, terrestrial and marine ecology, invasive species and nutrient pollution. The laboratory is designed to promote cross-disciplinary collaboration for SERC’s research teams.
The laboratory is named after former U.S. Sen. Charles “Mac” Mathias Jr. (R-Md.), who helped create the Chesapeake Bay Program in 1983 and was one of the earliest environmental defenders.
“The new Mathias Laboratory will serve as a lasting and living tribute to the legacy of my friend, Sen. Mac Mathias, who was a leader in the efforts to restore the Chesapeake Bay,” said Rep. Steny Hoyer (D-Md.).
Totaling 90,000 square feet, the new building will add 69,000 square feet of laboratory, office and support space to 21,000 square feet of remodeled existing space. A two-story atrium will connect the old and new sections and create an area where staff from various departments can share ideas.
The project will seek gold-level Leadership in Energy and Environmental Design certification by the U.S. Green Building Council, targeting the maximum gold score of 51 credits.
To leave a greener footprint, the new laboratory will include:
- A heating, ventilating, and air conditioning system supplied by a large geothermal well field (300 wells 350 feet deep) and high-efficiency enthalpy wheels that recover energy from exchanged air.
- Roof-mounted solar panels to provide hot water.
- Space for nearly 650 solar panels that will provide almost 10 percent of the building’s electricity.
- Low-flow fume hoods for chemistry experiments.
- A system to reclaim wastewater by cleaning it at an outside treatment plant and re-using it in toilets, gardens, fire suppression and constructed wetlands.
- Storm-water management with cisterns and wetlands made up of a series of cascading pools lined with native plants to receive runoff.
- Bicycle racks and priority parking for car-pool and high-efficiency vehicles, along with solar panel recharging stations for electric vehicles.
- Redistributed parking across the site, to decrease construction of new parking lots and impervious surfaces, thus minimizing storm-water run-off.
The laboratory will also use regional materials to prevent long-distance transportation and use only certified sustainable wood.
NEXT STORY: Mozilla won't ice Firefox plug-in for DHS




